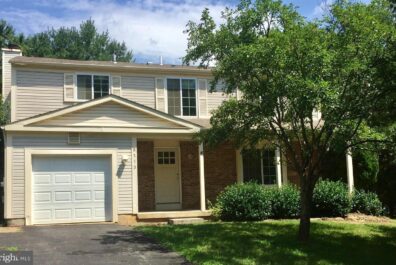- Home
- 3706 Spring St Chevy Chase, MD 20815
- 3706 Spring St Chevy Chase, MD 20815
$3,250,000 /For Sale
Single Family Home
5 Beds
6 Baths
2 Garages
7100 SqFt
A stunning NEW Transitional almost Move in Ready Home awaits in the heart of Chevy Chase with an incredible layout and impeccable attention to detail. With Approx7100 sq ft of living space encompassing over 4 floors, a luxury ELEVATOR , and a rare 2 car garage is what makes this house unique and the area’s number one new home for the Size and Price! Walk into the GRAND Entrance with High Ceilings and a contemporary styled living/Dining room. On the main level, you will find a great open kitchen with top-of-the-line German Miele appliances . The Kitchen is also topped off with exquisite quartz counter tops. Custom lighting under and over the cabinets. Main level is ideal for entertainment, with a large Family Room with its own linear gas Fireplace, Dining Room, Living Room, large Kitchen, Powder Room and Mud room. Other features include a Tray ceiling in the family room, dining room and Master bedroom, Hard wood floors on upper 3 floors and luxury LVP on the lower level. Upstairs you will find a total of 4 bedrooms and 4 Full Baths, that includes 3 bedrooms and 3 full baths in upper level one and one bedroom and a full bath in upper level Two. The OWNER'S SUITE has its own spacious two master CLOSETS with custom built in shelving and storage beyond anything you have ever seen! Each bedroom has its own full bathroom and walk-in closet. A large, finished basement with everything you could imagine including but not limited to a nice bedroom with full Bath and a custom built bar with dishwasher, beverage cooler, etc.. You can walk up to the Beautiful private backyard from the lower level. As you walk around this masterpiece you will find lots of CUSTOM LIGHTING FIXTURES with dimmers and chandeliers throughout the house. The home will have Two Carrier 92% gas furnace and AC condensers with a Honeywell digital programmable thermostat. Exterior Front elevation will be covered with Stone and Upgraded Shingle Hardy Plank. Left, right, and rear side of the house is covered with Hardy Plank. This home is truly a masterpiece built by renowned Goal Construction Group.
Documents
Property details:
Property ID: MLS-MDMC2029878
Property Type: Single Family Home
Property Status: FOR SALE
Bedrooms: 5
Bathrooms: 6
Garage: 2
Total property: 7100 SqFt
Land Size: .24 SqFt
Year Built: 2023
Tax ID Number: 160700460983
Features:
- Air conditioning
- Finished Basement
- Fireplace
- Garage
- Granite Countertops
- Hardwood Floors
- Heating
- Internet
- Stainless Steel Appliances
- Trees and Landscaping
https://hommati.tours/tour/1962425
Related properties
905 Gilbert RD Rockville, MD 20851
905 Gilbert Rd, Rockville, MD 20851, USA
3 Beds
3 Baths
1340 SqFt
$550,000 / For Sale
3 Beds
3 Baths
1340 SqFt
9312 Sprinklewood LN, Potomac, MD 20854
9312 Sprinklewood Lane, Potomac, MD, USA
6 Beds
4 Baths
3046 SqFt
$6,950 / For Rent
6 Beds
4 Baths
3046 SqFt
8113 BRUCAR CT GAITHERSBURG, MD 20877
8113 Brucar Ct, Gaithersburg, MD 20877, USA
4 Beds
3.5 Baths
2342 SqFt
$3,200 / For Rent
4 Beds
3.5 Baths
2342 SqFt






